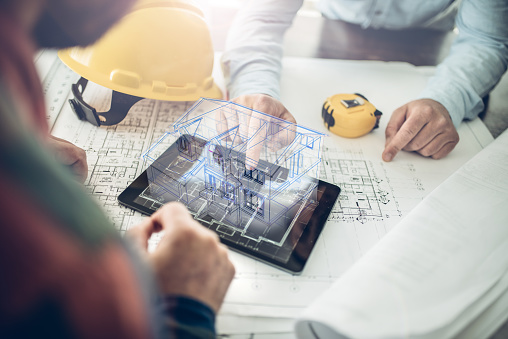Architectural Technology
Course Level - Advance Diploma
Type - Full Time
Duration - 2-3 Years
Intake - January - September
Advertisement
Section
Section
- Learning combines studio work, classroom instruction and field trips to study the design and construction of major construction and renovation projects – working independently and in teams.
- Develop skills in manual and computer design and drafting (CADD), and then create 3D models using the latest software in our state-of-the-art design studios.
- During independent design projects, students determine a structure’s physical needs, and design solutions that creatively address the use of space, materials, codes, structure, construction methods, zoning and the environment.
- There will be an optional work integrated learning opportunity upon completion of semester four.
- In their last year, Technology students use 3D modelling software to design a public facility in a local community.

